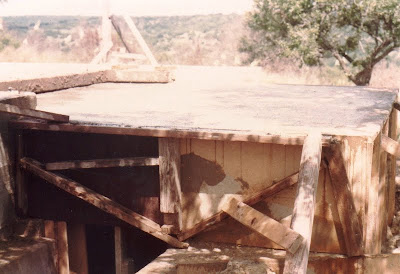In April 1981, a quirky sidebar to the project
![]() |
Paul Yemma (left), and Mark Sims (right), take turns helping me operate a 90-lb. jack hammer. |
While designing the concrete foundation in 1980, I realized that the hillside grade of the lot would cause the front-door inset to be quite high off the ground.
Anticipating the eventual need to build a concrete porch so high off the ground, I built a "slab key" into the forms before pouring the concrete in January. (The "slab key" is the slotted inset,
left, with all the rebar protruding out of it. The basic idea is to build another small concrete slab that ties into this slot to form the porch floor.)
Once all the forms were removed, I came to the realization that if I were to dig down a little deeper, I could create usable storage space beneath the porch. The room could also be used as a tornado shelter, and it came in handy for that purpose during a bad set of thunderstorms in the mid-1980s.
Of course, digging through limestone is easier said than done.

![]() |
The foundation inset for the front-door and porch. |
 |
Above and below: The Quarrymen, Paul Yemma and Mark Sims, rocking to the scratchy sound of AM radio and a compressor as they took their licks on a 90 lb. jackhammer. |
 |
As good as it gets: digging though Texas Hill Country limestone. |
 |
Archeological dig? Once the hole was deep enough, I built "suspended forms" that allowed the first batch of concrete to flow into a contiguous, seamless block that formed the floor and lower walls. My hope was that the seamless concrete would help repel water seepage, but that proved futile. A few years later I was forced to put a drain in the floor. My sister, Mary, told me that the project looked like an "archeological dig." |
 |
Above and below: A maze of forms, removed to reveal a bathtub-like foundation for the underground storage room. |
 |
Hard mileage on the Vega: Since I didn't have a truck, I improvised to carry these sheets of particle board. Plywood would have been a more desirable material to use in constructing the forms (below), but I was on an extremely tight budget. |
 |
Creating a "bunker": This cube of particle board forms the inner walls and ceiling of the store room. The rebar ties into the "slab key" slot at left. |
 |
All formed up: With the outer walls in place, this little project was now ready for concrete. The top will be the front porch. Below, a storage room. |
 |
Late May, 1981: Brother Billy and Jimmy Long came out and helped me mix 44 batches of concrete in the electric mixer to complete the "cube." Just as we were finishing, a massive thunderstorm rolled across the job site and we took shelter in the tool-storage shed / temporary bathroom. The storm was but a preview of two massive systems that would roll through Austin a few weeks later causing flooding and death. |
 |
With the concrete partially cured, we removed the outer forms to reveal the cube. As for the timbers and forms supporting cube's ceiling, I left them in place longer to make sure the concrete reached its full strength. (It takes about 28 days for concrete to fully cure.)
In the background, Billy works on removing forms. It was about this time that he named this underground storage room "The Pig Hole." |
 |
Clearing brush: Not having had quite enough fun with mixing 44 loads of concrete, Jimmy and Billy returned with a chainsaw to remove the scrub cedar and poison ivy. (As for the latter, they only discovered that they had cleared it a few days later – much to their discomfort!) |
 |
What do you do with the brush? Well, of course: You build a bonfire. The boys built this one so high that the flames singed an old overhead phone cable. Fortunately, it was an abandoned cable. |
 |
Final days of spring: With the approach of June – the month that would see walls begin to rise – some final preparations included rough landscaping. I had some loads of "sandy loam" delivered from the Colorado River bottoms (below). |
Sneak Preview of Chapter 7: Framing the house
 |
Using 16-penny nails made in Poland, Billy attaches the top plate of a kitchen wall. The large header creates an open space for a bar seating area. Why Polish nails? Because that's what they sold in bulk at McCoy's. They were quality fasteners, but every time we bent one there was some kind of joke made about them. |

















