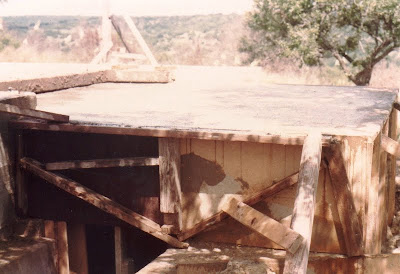Actually, help from my family.
With the Christmas holiday season approaching, I was blessed with a ready-made pool of volunteer labor as several of my brothers returned to Austin. Amid the beer, bonfires, barbecue and bottle-rockets, rapid progress was made on the house foundation.
Billy was on semester break from Stephen F. Austin State University. Andy came down from Des Moines, Iowa, and loaded up with firecrackers and bottlerockets for the holiday. Paul was on break from Austin Community College. And Jimmy Long, a brother-in-law who is a brother, took time out of his busy schedule working on a PhD at the University of Texas to help shape the dirt.
 |
Now that the big dirt pile was gone, I could get clear lines of sight from corner to corner. With my Dad's help, we patiently squared off the lines so that we had a rectangle rather than a parallelogram. We managed to get the diagonal lines to measure within 3/16 of an inch – almost perfect. It is important to start out as perfect as possible with the geometry at the base because any errors are compounded as the house framing goes up. By the time you get to the roof, any major error on this geometric dirt pile would mean rafter angles that don't match up. |
 |
Once the rectangular lines were up and leveled (we rented a builder's transit), we could start building the outer forms. These old boards came from the demolished Perry Rose Firestone in downtown Austin. |
 |
Rebar in the internal footings. With Jimmy's advice, I used #5 (5/8") steel along the bottoms of the footings and #4 (1/2") along the tops. The steel is tied into the 4 piers that go down to the undisturbed limestone. |
 |
Along the front edge of the future house, I inserted large bolts through the forms – to be used to attach a wooden deck to the concrete. |
 |
Detail of the internal-footing reinforcement tied into one of the piers near the downstairs bathroom. |
 |
Billy and I dug out this footing at the back of the house. The white pipe is the main sewer drain that runs out to the septic system – repaired after a backhoe mishap.
Below: Forming around the front-porch inset. This part was a hassle. |
 |
| Front corner. At left, some of the bolts that a wooden deck will attach to. |
New Year's Eve: During the day we made a party of the work. Billy, Tracy, Andy and I came out early and grilled hamburgers over an open fire. While 3 of us bagged dirt, Andy shot bottlerockets at us and "tended" the hamburger fire and cooler of Pabst Blue Ribbon.
Later, Anne, Mary, Jimmy, Zach, Paul, Dave Mosteller, Mama and Daddy all came out to join the festivities. After pigging out on burgers and drinking a few dozen beers, Billy put
everyone back to work filling sandbags. That included Zach, who wasn't quite 2
– but it
excluded Andy, who was still shooting bottlerockets.
Together, we filled about 150 bags
– about 15,000 pounds worth of dirt and sand. In the evening, we all went back to Havenside and Mama fed us. (I didn't record in my journal what she fed us, but I'd bet good money it was spaghetti and meatballs.)
 |
| Billy working on the back footing – and the job-site Chevy Vega. |
 |
Wooden boxes cover plumbing pipes – these will form voids in the concrete so that I can connect the bathtub and toilet drains at a later date. |
 |
Early January: After Billy's help digging out that back footing, we made the final push and completed the forms around the foundation.
Below, Jan. 15, 1981: One day before the concrete-pouring. |
 |
On a cold, clear Texas day, Dominic came out and helped me put the final touches on the project to get it ready for concrete. For a living room that would be slightly sunken, we formed a 7" step-down all the way across the foundation. |
 |
Next, we installed a polyethelene vapor barrier over the dirt to keep moisture from coming up into the house. After that, we affixed steel re-mesh over everything. (At top-left is the board that forms a step-down into the living room.)
|
 |
Final prep: We added a couple of leveling boards down the center of the foundation so that we could screed the concrete with long boards. The leveling boards would be removed once the concrete was fairly level. We were ready to pour concrete the next day.
BELOW: Sneak preview
|
 |
Billy works on 2nd-floor joists. Ask him why I covered the lower left of this photo with a post-it note.
|
TO BE CONTINUED . . . . . . . . . . . . . . . . . . . . . . . .
Chapter 3: Pouring the concrete




















































